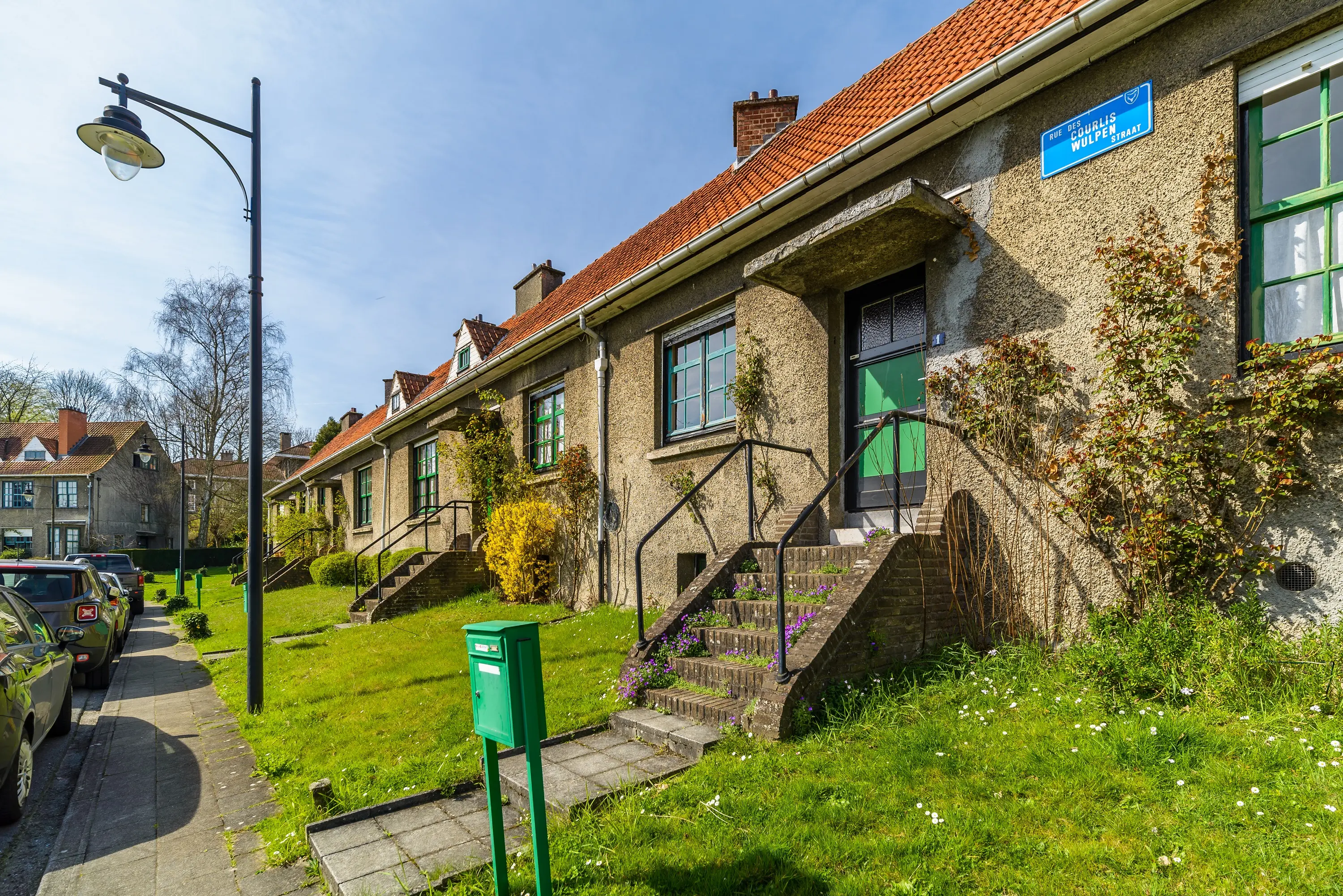Garden suburbs, developments and model cities
Brussels’ garden cities bloomed between 1915–1930. Most of the 7,700 homes across 20 sites were built after WWI, inspired by the British model.
These developments fulfilled many different purposes, but one of the most important was providing housing for the working classes close to a full range of services and facilities.
At the end of the Second World War the lack of housing really started to bite. High-rises started to spring up, based on the theories of French architect Le Corbusier. Cité Modèle in Laeken is an example of this movement.
Moortebeek in Anderlecht
The 360 houses on this estate have striking yellow and orange facades. They were built in 1922, following an architectural competition. All streets are named after famous writers.
- Boulevard Shakespeare
La Roue in Anderlecht
Built in the 1920s to the plans of the architects Pompe, Meckmans, Jonghers and Voets, this estate originally comprised almost 700 working class houses. Each one was built to an identical model, with a living room, three bedrooms, an attic and a small garden. The buildings face onto a shared green space, the Plaine des Loisirs, as per the tradition of garden suburbs.
- Place Ministre Wauters
Cité Van Lindt in Auderghem
Belgium’s smallest garden suburb is located alongside the motorway in Auderghem. Designed by the architects Vanderslagmolen and Verbist and opened in 1922, the estate comprises 89 houses in the style of English cottages, with a small garden at the front and a larger one at the back.
- Square Antoine Van Lindt
Cité Moderne in Berchem-Sainte-Agathe
In 1925 the Cité Moderne won the Grand Prix at the Paris Exhibition of Decorative Arts for its avant-garde design by the architect Victor Bourgeois. The houses and small apartment buildings are in the Cubist style without ornamentation, characterised by right angles and flat roofs. The use of reinforced concrete was a big innovation at the time. Every house is designed to capture as much daylight as possible.
- Rue de la Cité Moderne
Cité Jouët-Rey in Etterbeek
Thirty houses around a central lawn, built for the elderly in 1909 on the initiative of the Hospices de Bruxelles. The properties were renovated in 1998 and some still accommodate supervised apartments for people who are old, sick or experiencing difficulties. The central garden is open to the public.
- Access via Rue des Cultivateurs
Cité Forest-Vert in Forest
Only two blocks remain of this estate, which was designed by architect Henri Van Montfort (1922). The rest was pulled down to make way for social housing.
- Avenue de Fléron
Cité Modèle, Laeken
This project overseen by architect Renaat Braem was meant to be the archetype of ideal social housing: every resident had a home with a garden and facilities in the direct vicinity, like libraries, shops and sports grounds. It was built in 1958 opposite the site of the World Fair.
- Avenue des Citronniers
Cité Diongre in Molenbeek
In 1922 the commune bought a site along which the future Boulevard Mettewie would be built and commissioned architect Joseph Diongre to design plans for a hundred homes. Cité Diongre is distinguished by the decoration of the façades of each house. Originally, there was also a communal laundry for all residents.
- Rue Diongre
Kapelleveld in Woluwe-Saint-Lambert
Kapelleveld is a very distinctive estate designed by town planner Louis Van der Swaelmen, who was also responsible for the Floréal and Le Logis garden suburbs in Watermael-Boitsfort, and architects Hoste and Pompe. The houses are built in the same materials, with roughcast façades in white or dark grey depending on the street. Every house has a front and back garden.
- Avenue Emile Vandervelde
Floréal and Le Logis in Watermael-Boitsfort

Probably the best known of the garden cities, Floréal and Le Logis were designed by town planner Louis Van der Swaelmen and architect Jean-Jules Eggericx. Both are regularly used as the location for movies.
The driving force behind the creation of Floréal was a cooperative set up by the workers at Le Peuple newspaper in 1922. All told, it comprises 630 homes, including 350 single-family houses. All streets are named after flowers.
Le Logis dates from around the same time. Homes were built between 1922 and 1951. There are 726 single-family houses in total. All streets are named after animals.
- Place du Logis - Place des Trois Tilleuls
The local history center invites you to discover these two cities via a free audioguided tour. Smartphone in hand, let yourself be guided by the sounds and images in the streets and alleys of these 2 garden cities. Download the app to discover these guided tours.
- Online: Opens in new windowwww.watermael-boitsfort.be (FR/NL)